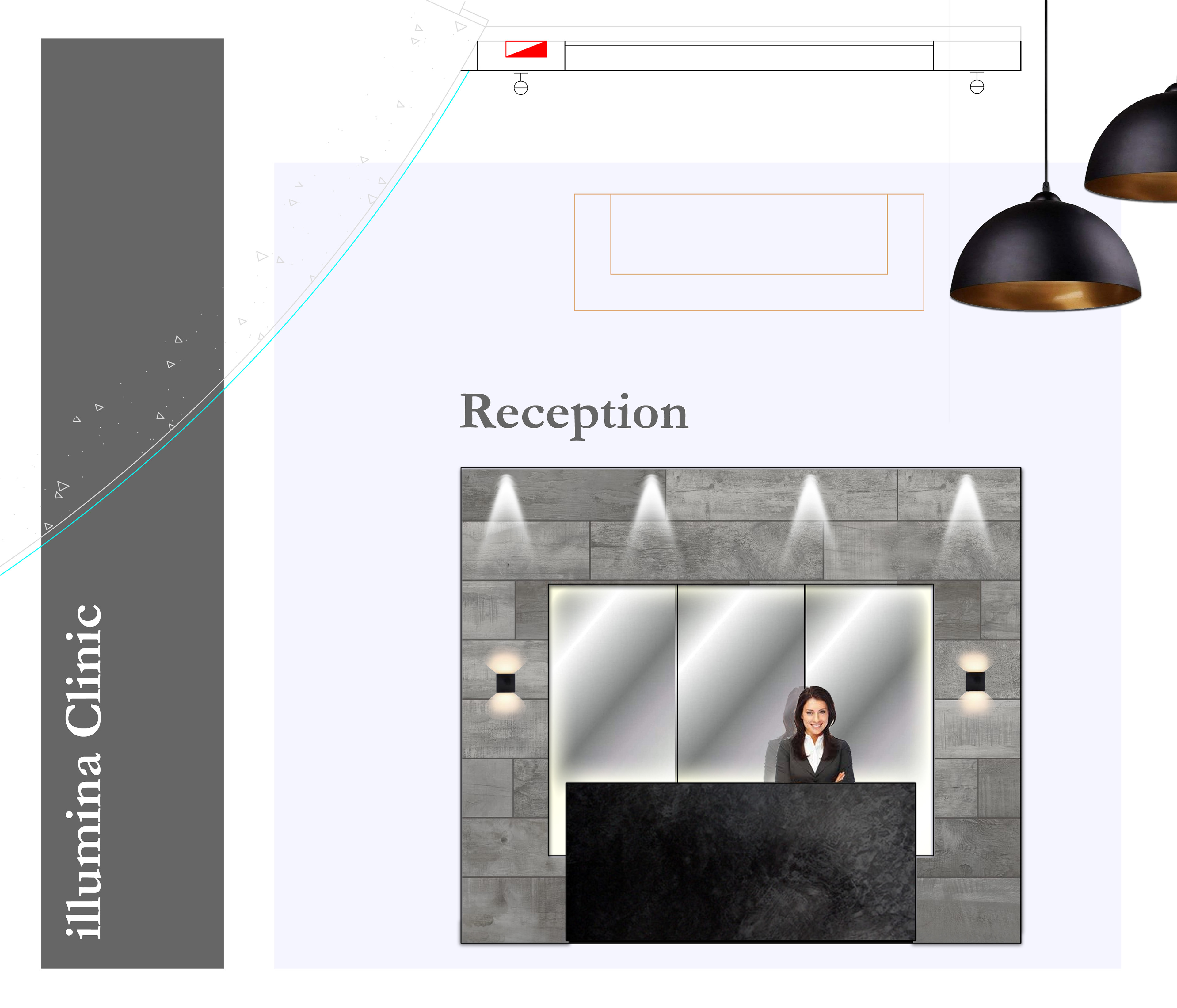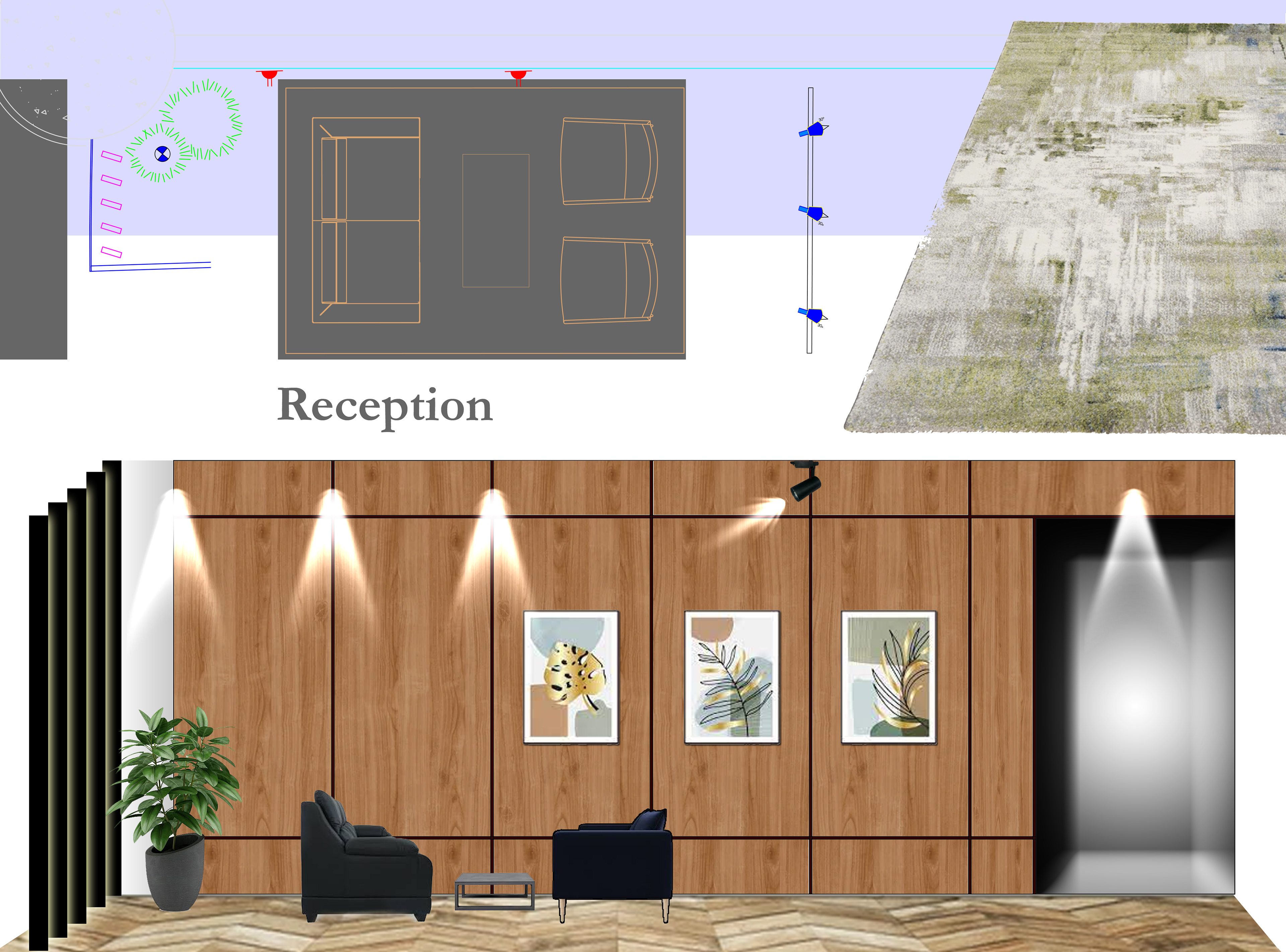Located in the heart of Kuwait City illumina Clinic offers a range of non-surgical cosmetic and aesthetic treatments.
when my clients Dr. Hisham and Dr. Ahmed reached me to design and build a 35 m² reception Area for their new clinic, they had already imagined a cozy space that feels like home, but they where concerned about the challenging shape of the plan since it was having a continuous curved wall.

Elevation A

Elevation B
the case study reflected a space that can provide a buffer against stress for clients, especially before entering the clinic's white therapy rooms that might be stressing to many. to achieve this, contrasting darker colors, wooden Herringbone tile floor and Soft white lighting were applied to give a warm inviting feel.
the case study reflected a space that can provide a buffer against stress for clients, especially before entering the clinic's white therapy rooms that might be stressing to many. to achieve this, contrasting darker colors, wooden Herringbone tile floor and Soft white lighting were applied to give a warm inviting feel.
since it was challenging to work around the curved wall, I thought it can be used as a design feature instead to create a golden relief wall panels that adds extra warmth to the space.
The golden wall gives a dramatic look to the space